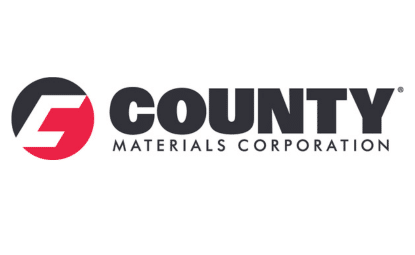INTRODUCTION
Concrete masonry offers many textures, colors and sizes, along with choices in bond patterns and joint treatment making it an excellent choice for exterior and interior walls in residential, commercial and public buildings. Concrete brick can be used in both structural and veneer applications and is economical, durable, easy to maintain, fire resistant, and reduces sound transmission.
Multi-wythe masonry walls are classified as either composite or noncomposite depending on how the wythes interact. Connections between wythes of composite walls are designed to transfer stresses between the wythes, allowing the wythes to act as a single member in resisting loads. In contrast, for noncomposite or cavity walls each wythe individually resists the loads imposed on it. Concrete brick are used both in composite walls and as nonloadbearing veneer in cavity wall construction. Requirements for concrete brick veneers are summarized in Concrete Masonry Veneers, TEK 03-06C (ref. 1).
Standard Specification for Concrete Building Brick, ASTM C 55 (ref. 2), governs concrete brick and similar solid units. C 55 requirements are summarized in Concrete Masonry Unit Shapes, Sizes, Properties, and Specifications, CMUTEC-001-23 (ref. 3).
STRUCTURAL DESIGN METHODS
Composite wall structural design requirements are contained in Building Code Requirements for Masonry Structures (ref. 4) and the International Building Code (ref. 5).
Allowable stress design of unreinforced composite walls is typically governed by the flexural tensile capacity of the masonry system (see Table 1), although compression and shear must also be checked. Shear stress in the plane of interface between wythes and collar joints is limited to 5 psi (34.5 kPa) for mortared collar joints; 10 psi (68.9 kPa) for grouted collar joints; and the square root of the unit compressive strength of the header (over the net area of the header) for headers.
Tables 2 through 13, for lateral loads with or without concentric axial loads (see Figure 1), are based on Chapter 2, Allowable Stress Design, of Building Code Requirements for Masonry Structures (ref. 4) and the following:
- specified compressive strength of masonry, f’m = 1500 psi (10.3 MPa),
- section modulus based on the minimum net area of the composite wall cross section,
- faceshell and web dimensions based on ASTM C 90 (ref. 6) minimum requirements for hollow units,
- loads include ⅓ increase in allowable stress for load combinations including wind or seismic (where ⅓ increase does not apply, multiply the Table values by ¾), and
- allowable tensile stress in masonry, Ft, for hollow ungrouted concrete masonry normal to the bed joints is as noted in Table footnotes.
CONSTRUCTION
Concrete brick walls and wythes of concrete brick should be laid with full head and bed mortar joints. For composite construction, the collar joint (the vertical longitudinal joint between wythes of masonry) is filled with grout or mortar to allow structural interaction between the wythes.
In composite walls, Building Code Requirements for Masonry Structures (ref. 4) requires that concrete brick be bonded to the backup wythe using either masonry headers or wall tie and grout or mortar. These minimum requirements, described below, help ensure that composite action is present between the wythes.
When bonded using masonry headers, the headers must make up at least 4 percent of the wall surface and extend at least 3 in. (76 mm) into the backing. The shear stress developed in the masonry header is limited to the square root of the unit compressive strength of the header (in psi (MPa) over the net area of the header).
Figure 2 illustrates wall tie spacing requirements for composite walls bonded with corrosion resistant ties or wire and collar joints filled with mortar or grout. Cross wires of joint reinforcement and rectangular ties are commonly used as wall ties for composite walls. Z-ties, however, are not permitted with ungrouted hollow masonry (ref. 7).
For cavity wall construction, the following construction recommendations apply:
- keep cavity substantially clean to allow free water drainage,
- install weep holes at 32 in. (813 mm) o. c.,
- install granular fill, mesh or other mortar collection device in bottom of cavity to prevent mortar droppings from blocking weep holes, and
- embed wall ties at least 1 ½ in. (38 mm) into the mortar bed of solid units.
REFERENCES
- Concrete Masonry Veneers, TEK 03-06C, Concrete Masonry & Hardscapes Association, 2012.
- Standard Specification for Concrete Brick, ASTM C 55-01. American Society for Testing and Materials, 2001.
- Concrete Masonry Unit Shapes, Sizes, Properties, and Specifications, CMU-TEC-001-23, Concrete Masonry & Hardscapes Association, 2023.
- Building Code Requirements for Masonry Structures, ACI 530-99/ASCE 5-99/TMS 402-99. Reported by the Masonry Standards Joint Committee, 1999.
- International Building Code. International Code Council, 2000.
- Standard Specification for Loadbearing Concrete Masonry Units, ASTM C 90-01. American Society for Testing and Materials, 2001.
- Specification for Masonry Structures, ACI 530.1-99/ ASCE 6-99/TMS 602-99. Reported by the Masonry Standards Joint Committee, 1999.





