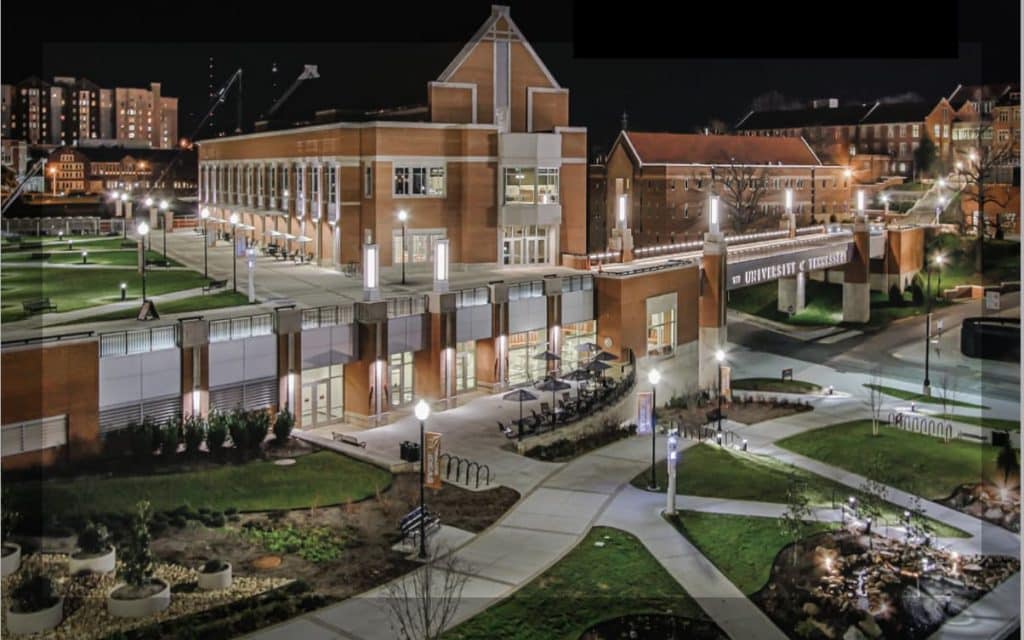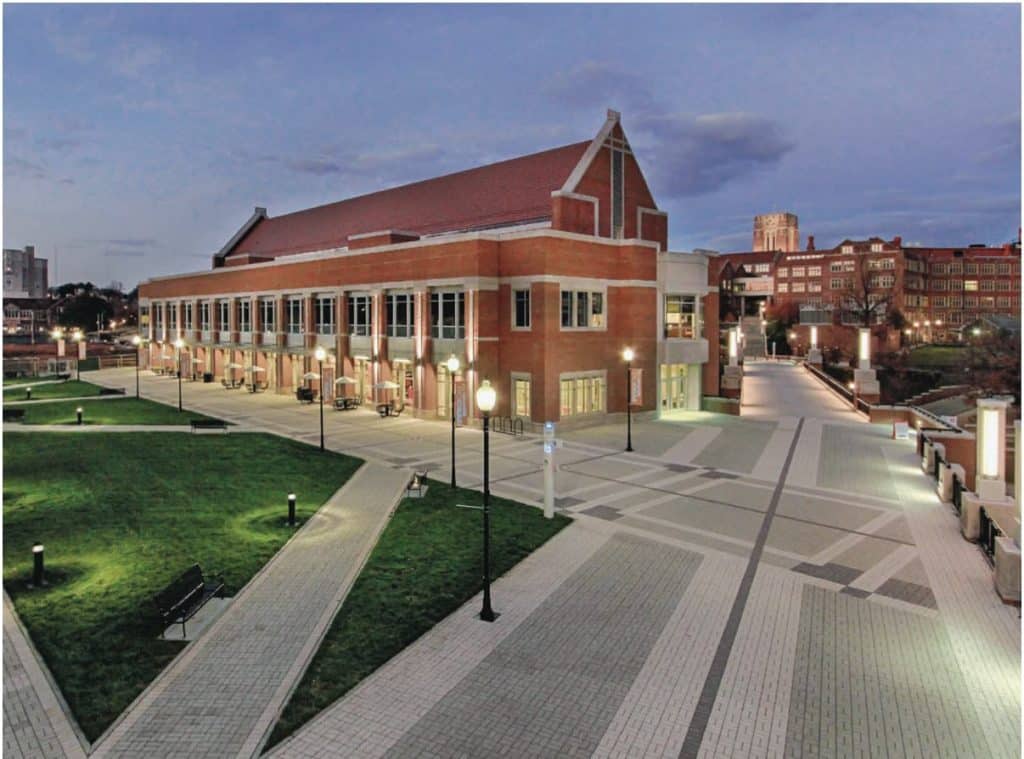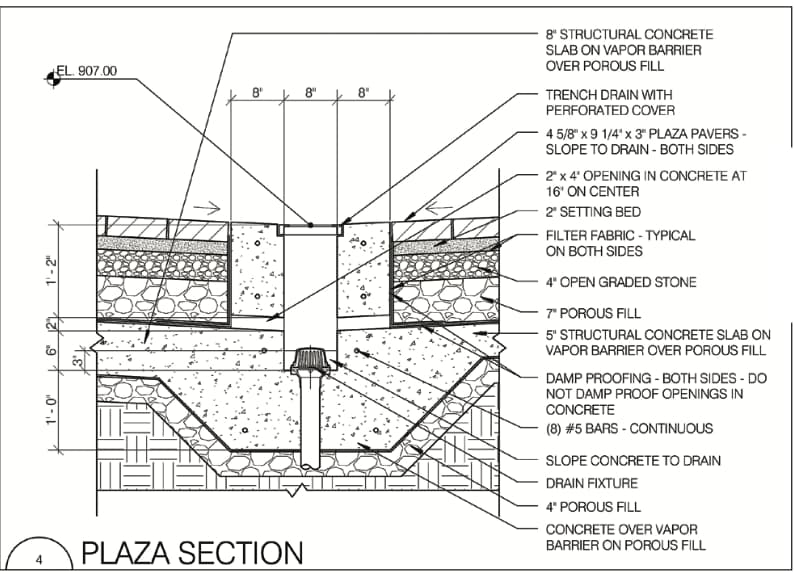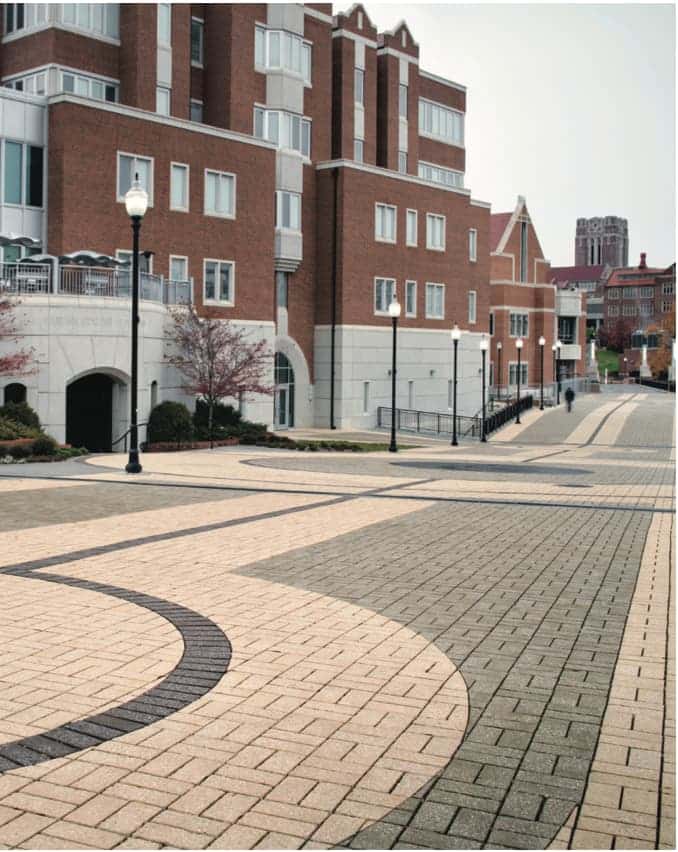
When 28,000–plus students, some 10,000 faculty and staff members, and 102,000 football fans head to a game at Neyland Stadium at the University of Tennessee, Knoxville, they enjoy a new concrete paver walkway and pedestrian bridge that connects the east and west sides of campus. The plaza, walkway, and bridge feature an intricately designed permeable paver system that sets the standard for other pedestrian areas throughout the campus.
Originally built in 1952 and renovated in 1967, the university center was ready for an upgrade. This resulted in a multi-year, $167 million construction project that features a new Student Union building with approximately 50% more space for the bookstore, dining establishments, auditorium space, and meeting rooms for university organizations. In addition to enhanced services in the building, students and visitors enjoy a renovated exterior plaza and pedestrian walkway and bridge that safely takes users over a busy street. The $65 million first phase included a new building, road modi- fications, a parking lot, landscaping with a plaza, and pedestrian walkway.
“We closed an existing road as part of the new construction, which made it possible to create a student plaza and align our ma- jor east-west pedestrian corridor,” explained Dan Smith, P.E., Project Manager at Uni- versity of Tennessee, Knoxville. The plaza and some of the walkway are built over the lower portion of part of the Student Union, and the pedestrian bridge extends over a busy street to improve access between the residential and academic sections of the campus. “The new walkway also gave us the opportunity to improve compliance with the Americans with Disabilities Act by eliminating a number of grade changes of the previous road and creating a steady grade along the walkway.”
The University wanted a paving system that was visually pleasing and addressed stormwater drainage. “Our campus is close to the Tennessee River, so we have to mitigate stormwater runoff before it gets to the river,” Mr. Smith said. “Permeable interlock- ing concrete pavers met our requirements.”

Figure 1 illustrates the plaza which also detains stormwater.
The final design for the pedestrian area was a basket weave paver pattern com- prised of four different colors provided an ICPI member. “We know that it is advisable to keep the geometry simple when using pavers, but the more complicated design was important to this project,” said Kelly L. Headden, AIA, Senior Vice President of BarberMcMurry architects in Knoxville, Tennessee. The design was a joint venture with BarberMcMurry and another Knox- ville, Tennessee-based architecture firm, McCarty Holsaple McCarty. The intricate, final design included a complex paver design with a variety of colors, graced by shade trees and other landscaping to cre- ate a livable, welcoming space.
Over 30,000 sf (2,787 m2) of pavers were installed in the first phase of the construc- tion project. When completed in spring 2018, a total of 56,500 sf ($5,249 m2) of pavers will be placed. The cost for pavers, base and labor when both phases of the project are complete will be $725,000, Mr. Pierce said.
Although Hickory Hardscapes of Knoxville specializes in installation of permeable pavers, the university’s walkway and pe- destrian bridge were a departure from the typical projects handled by the company, said Joe Pierce, owner and president of the company. Not only did the paving system have to be permeable, but it also had to be durable enough to handle some vehicular traffic. “Small utility vehicles will use the walkway for maintenance and landscaping activities,” he explained.
“All of the pavers had to be installed by hand due to the basket weave pattern, the number of colors and the detailed cuts to create the design,” Mr. Pierce said. “There was no border between designs, so every- thing had to match up exactly.”

The portion of the walkway built over the lower floors of the Student Union diverts water to the gutters that are part of the building’s roof while the pavers on the pedestrian bridge divert water to drains in the bridge structure. Pavers throughout other areas of the walkway and plaza have a catch basin system to manage storm water drainage. Walkways were construct- ed with 3.125 in. (80 mm) thick permeable interlocking concrete pavers that sloped to catch basins and drains. The pavers were placed over two in. of washed ASTM No. 89 stone and 6 to 9 in. of ASTM No. 57 stone base. This base layer offers up to 3 in. (75 mm) of water storage and infiltration into the soil subgrade, or about 56,000 gallons (212,000 liters) of rainfall.
Figure 3 shows a detail where the perme- able pavement section rests on a concrete base which serves as the underground roof for a portion of the Student Union building.
The greatest challenge to complete the pedestrian walkway and bridge was the timetable. “We are almost always one of the last subcontractors on the project, which means that we are at the deadline end of the project, but we had only two weeks to complete the largest part of the paving system,” Mr. Pierce explained. “We had two weeks to complete work that would normally require 60 days.”
“We had two weeks to complete work that would normally require 60 days.”
JOE PIERCE OWNER AND PRESIDENT OF HICKERY HARDSCAPES OF KNOXVILLE
Although Hickory Hardscapes typically handles mechanical installation of permeable pavers for parking lots, there was no difficulty tackling a project that requires manual installation, said Mr. Pierce. “Most of the people in my company have been with me for a long time, so they have the experience and skill needed for this project.”

The walkway is a high traffic area for faculty, staff and students to travel across campus, plus football fans. With classes and the football season starting in late August, there was no leeway in the deadline.
To meet the tight deadline, Mr. Pierce scheduled four crews instead of the typical single crew. “Our entire company worked 65 to 70 hours, Monday through Friday, for two weeks to complete the project and allow the university to open the area in time for new students and football fans,” he said.
The University previously used interlocking concrete pavers in smaller projects around campus, but the expanse of the area surrounding the Student Union, and the positive reception to the intricate color and design scheme, has led to creation of standards that require future projects using pavers to match the same specifications, Mr. Smith explained. “These standards ensure a uniform aesthetic throughout campus and help us plan maintenance and future renovations,” he said. “Having specific standards also makes it easier to replace pavers if they are damaged.”
The location of the plaza, walkway and pedestrian bridge make it a natural spot for special events, live reports from various news media representatives and informal gatherings of faculty, staff, students and family members throughout the week. The design and craftsmanship that went into the construction of the paving system will stay in the spotlight as the University con- tinues to host special events—including ESPN GameDay broadcasts—on the plaza in the future.
