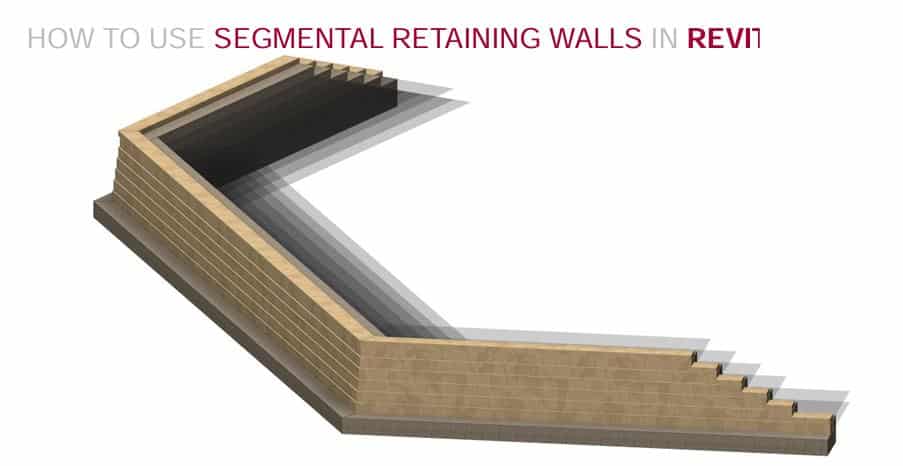
Grantee: Angularis Technologies
Principle Investigators: Troy Thurwell
Year: 2022
Project Number: 2022.002
Status: Completed
The Building Information Model (BIM) technology is becoming more and more common in the construction industry and Segmental Retaining Walls (SRWs) do not have tools to be entered correctly in the models. This grant was intended to develop a BIM user guide on how to properly introduce SRWs in the project models that will allow designers and builders to see wall details, and quantities and easily make updates if changes are needed.
Background:
Bigger site developments are using BIM technology to create and manage data during the design, construction, and operations process. BIM integrates data from all disciplines to create detailed digital representations that are managed in an open cloud platform for real-time collaboration. The structural part has been established a while back and already has several tools that allow it to be introduced to the models easily. The landscaping and hardscaping parts, where segmental retaining walls (SRW) are included, though have no tools available and designers cannot easily and correctly enter the walls so the quantities and adjustments can be done properly like the other project sections.
Work Plan:
The goal of the project was to prepare a guide for designers to familiarize them with designing segmental retaining walls (SRW) using BIM models. The guide provides step-by-step instructions using Revit to develop an SRW and all its components. The use of the Stacked Wall and Wall Sweep functions is explored in detail.