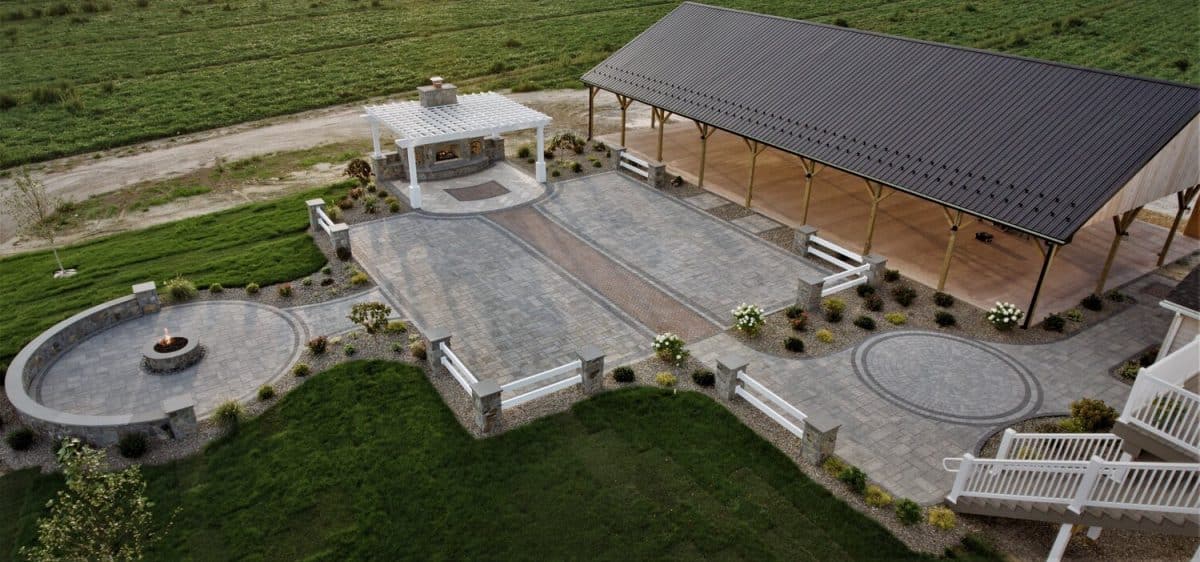The goal of the project was to seamlessly incorporate hardscapes in a unique way to transform a barn into a wedding venue. The project ran into some complications when the area had to be filled with 107 tons of dirt to level out the land. Due to the ground being too smooth, crews had to compact it and add geotextile to finish up with a 12″ base (231 tons). The project decided to use a combination of different product types, which were manufactured by Belgard and Techo-Bloc. With a combination of hardscape materials, the design was able to incorporate different materials and colors through the masonry work. The different textiles and shapes came together to create a beautiful and unique barn venue, as shown in the picture above. This project was a HNA Awards recipient.
